Green House
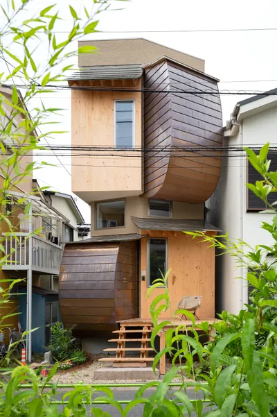
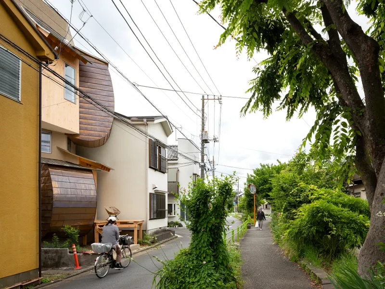
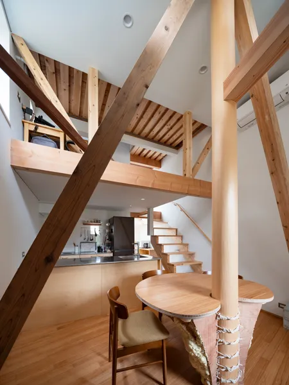
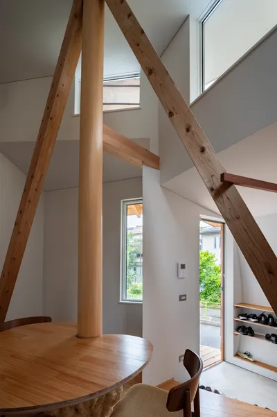
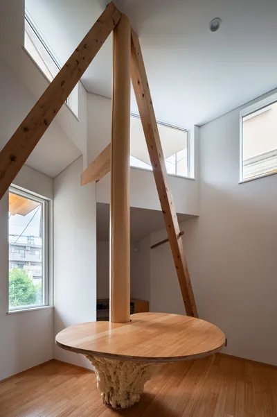
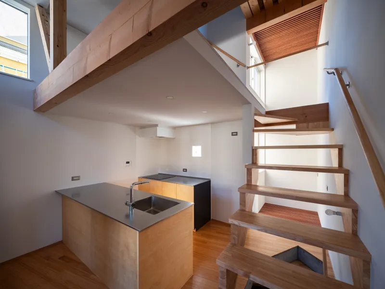
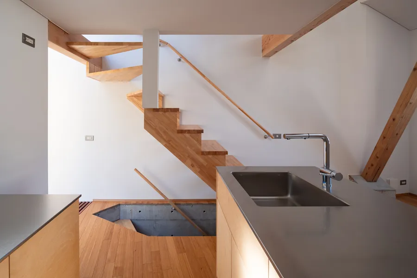
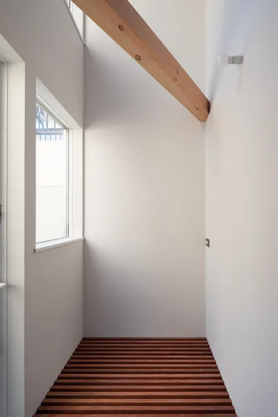
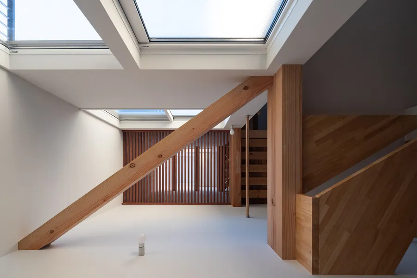
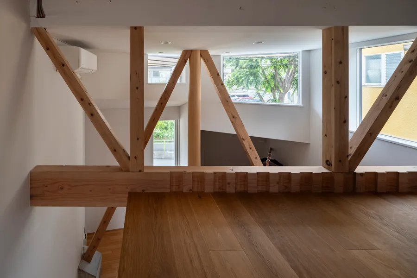
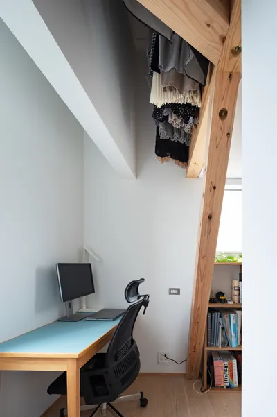
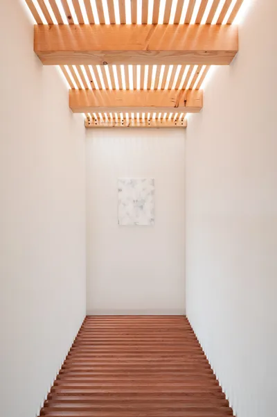
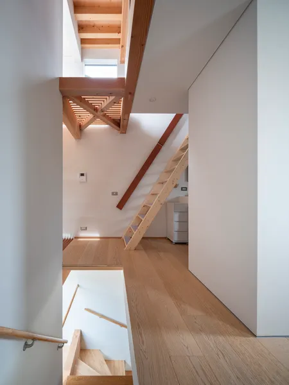
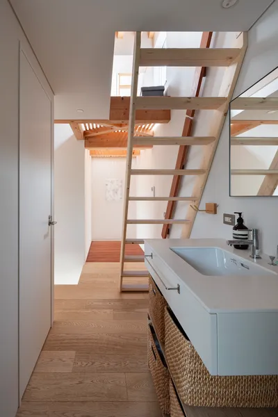
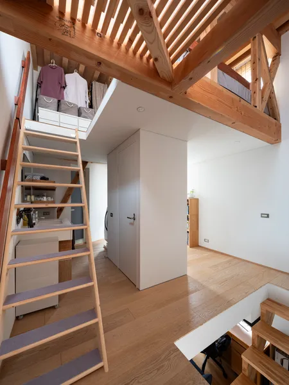
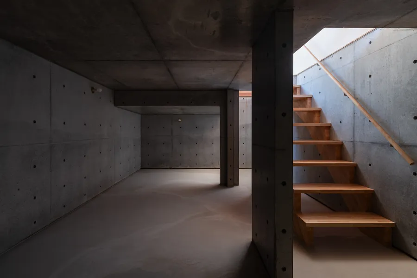
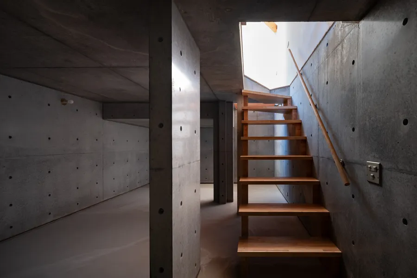
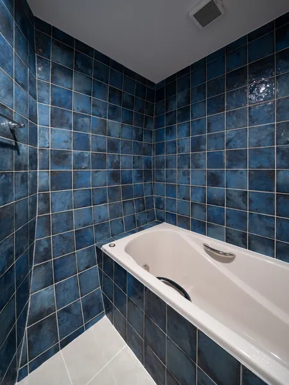
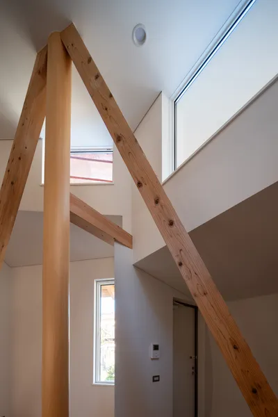
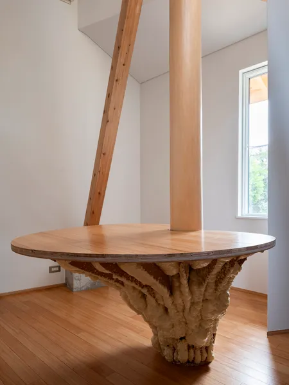
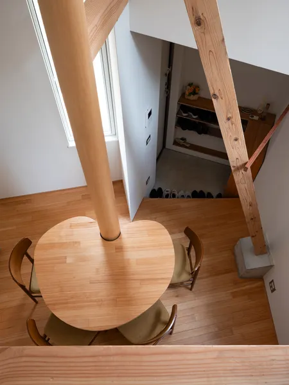
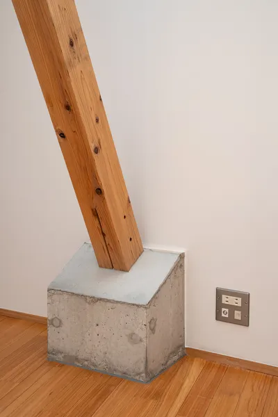
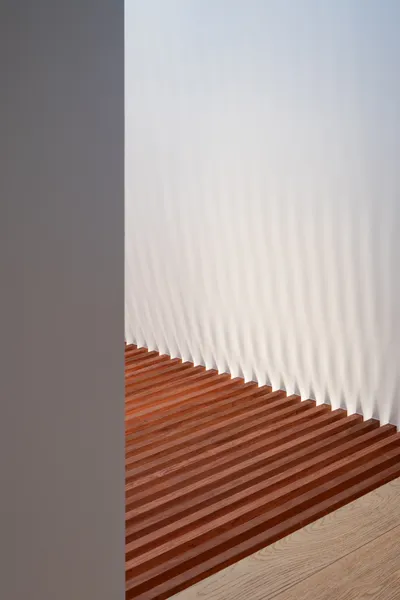
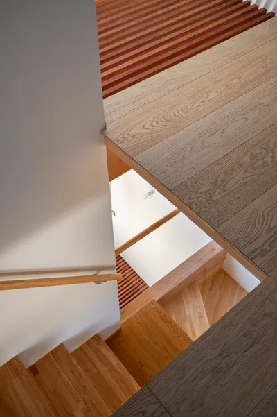
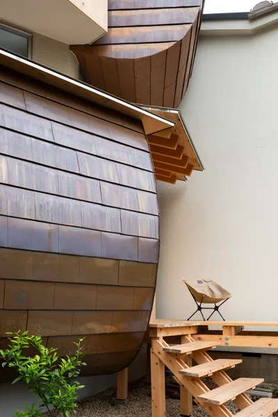
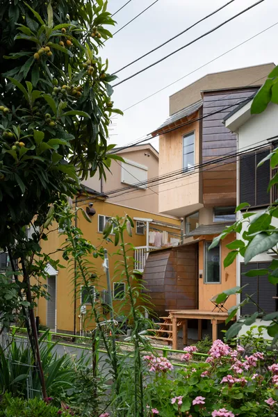
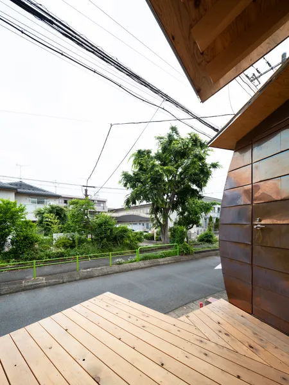
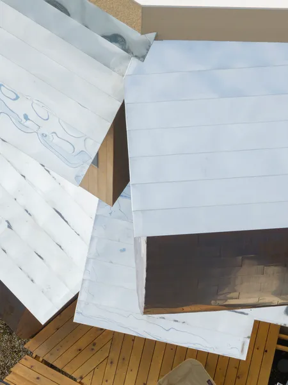
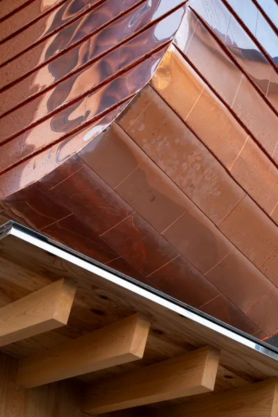
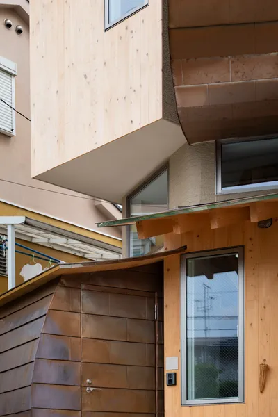
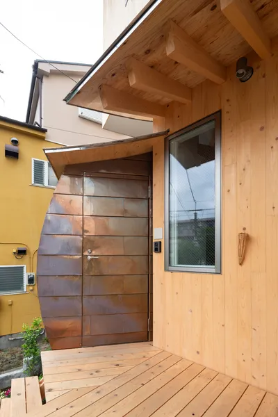
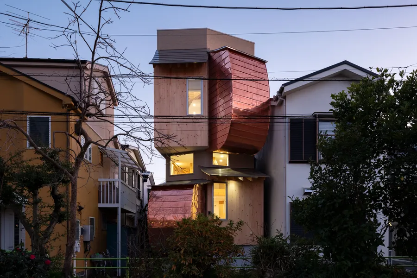 Green House緑の家UseHouseSite Area49.59㎡Building Area24.70㎡Total Floor Area69.65㎡Building Hight9,865mmCompletionJanuary 2025DesignShin Aoki and Partners / Shin AokiStructure EngineerYamabe Structure Office / Toyohiko Yamabe, Junichi BabaConstructionEishin Kensetsu / Kenji EnomotoReal Estate ConsultingSouzou-kei Real Estate / Ryota Yamagishi用途専用住宅敷地面積49.59㎡建築面積24.70㎡延床面積69.65㎡建物高さ9,865mm竣工2025年1月建築設計青木真研究室 / 青木真構造設計山辺構造設計事務所 / 山辺豊彦 馬場淳一施工栄伸建設 / 榎本健二不動産コンサルティング創造系不動産 / 山岸亮太<p>練馬区の緑道に面した敷地に、緑と呼応した有機的で立体的な住宅を設計した。</p><p>道に対してセットバックし、緑道の植栽と連続した小さな前庭と屋外テラスを設けた。銅と木という経年変化する素材を用いて、変化していく時間を楽し��む家とした。地域の人々に親しまれている散歩道を歩く人々に対しても、彩りある生活の背景になってくれることを期待した。</p><p>内部は小さなニッチが立体的につながる一室空間であり、様々な方位・高さに設けた窓から季節・時間によって表情豊かな自然光が差し込んでくる。</p><p>住み手が常に新しい気持ちで使い方を発見できるような家をめざした。</p><p><br></p><p><br></p><p><br></p><p>We designed an organic, spatially layered house on the site facing the greenway in Nerima, Tokyo.</p><p>By setting the building back from the street, we created a small front garden and an outdoor terrace that extend the planting of the greenway. Using copper and wood—materials that age gracefully—we made a home that celebrates the passage of time. We also hope it becomes a colorful backdrop for people strolling along this well-loved path.</p><p>Inside, a single continuous room is composed of small niches that connect three-dimensionally. Windows placed at different orientations and heights draw in natural light that changes with the seasons and throughout the day.</p><p>We hope this home that invites its residents to keep discovering new ways to live.</p>[]
Green House緑の家UseHouseSite Area49.59㎡Building Area24.70㎡Total Floor Area69.65㎡Building Hight9,865mmCompletionJanuary 2025DesignShin Aoki and Partners / Shin AokiStructure EngineerYamabe Structure Office / Toyohiko Yamabe, Junichi BabaConstructionEishin Kensetsu / Kenji EnomotoReal Estate ConsultingSouzou-kei Real Estate / Ryota Yamagishi用途専用住宅敷地面積49.59㎡建築面積24.70㎡延床面積69.65㎡建物高さ9,865mm竣工2025年1月建築設計青木真研究室 / 青木真構造設計山辺構造設計事務所 / 山辺豊彦 馬場淳一施工栄伸建設 / 榎本健二不動産コンサルティング創造系不動産 / 山岸亮太<p>練馬区の緑道に面した敷地に、緑と呼応した有機的で立体的な住宅を設計した。</p><p>道に対してセットバックし、緑道の植栽と連続した小さな前庭と屋外テラスを設けた。銅と木という経年変化する素材を用いて、変化していく時間を楽し��む家とした。地域の人々に親しまれている散歩道を歩く人々に対しても、彩りある生活の背景になってくれることを期待した。</p><p>内部は小さなニッチが立体的につながる一室空間であり、様々な方位・高さに設けた窓から季節・時間によって表情豊かな自然光が差し込んでくる。</p><p>住み手が常に新しい気持ちで使い方を発見できるような家をめざした。</p><p><br></p><p><br></p><p><br></p><p>We designed an organic, spatially layered house on the site facing the greenway in Nerima, Tokyo.</p><p>By setting the building back from the street, we created a small front garden and an outdoor terrace that extend the planting of the greenway. Using copper and wood—materials that age gracefully—we made a home that celebrates the passage of time. We also hope it becomes a colorful backdrop for people strolling along this well-loved path.</p><p>Inside, a single continuous room is composed of small niches that connect three-dimensionally. Windows placed at different orientations and heights draw in natural light that changes with the seasons and throughout the day.</p><p>We hope this home that invites its residents to keep discovering new ways to live.</p>[]NOT A HOTEL design competition proposal
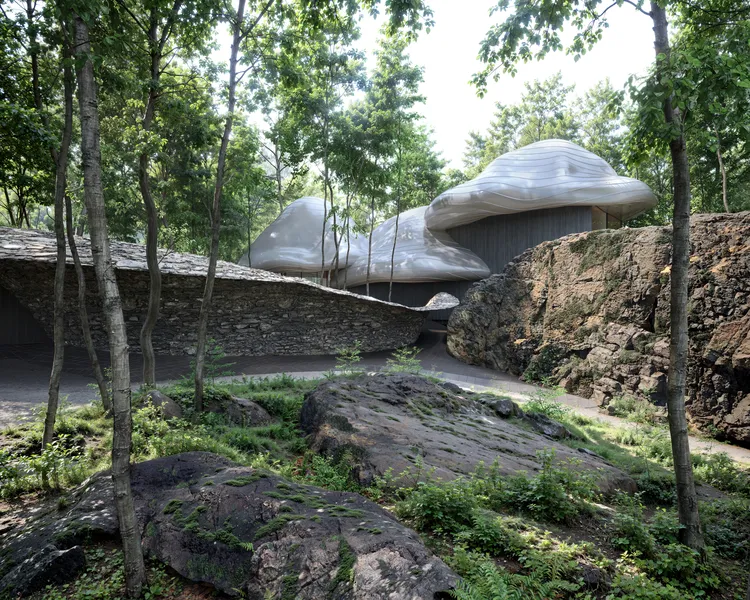
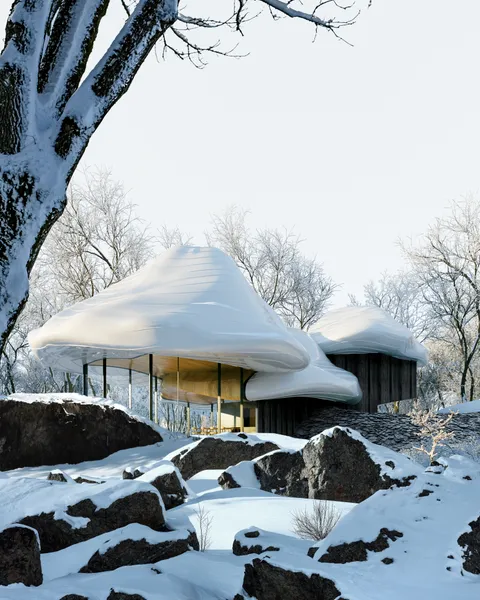
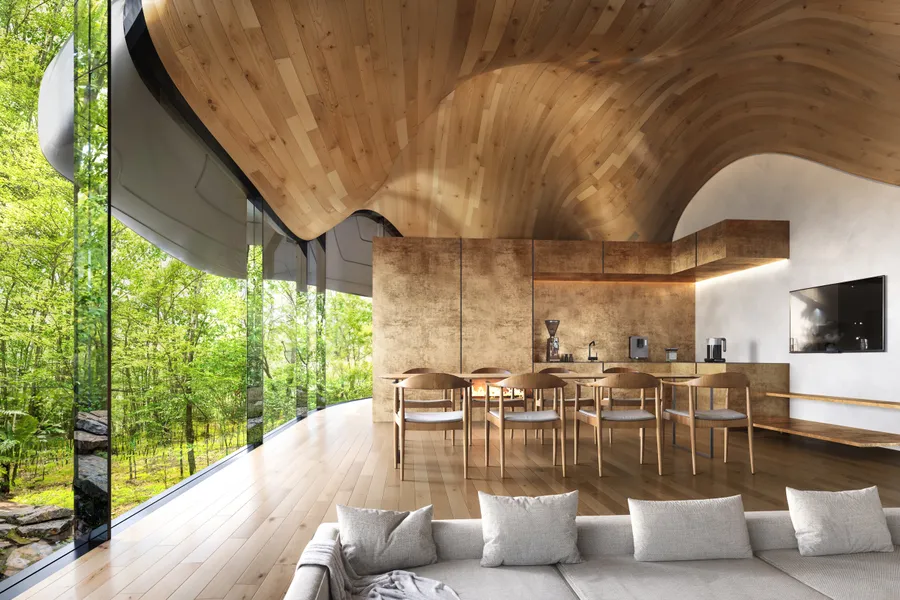
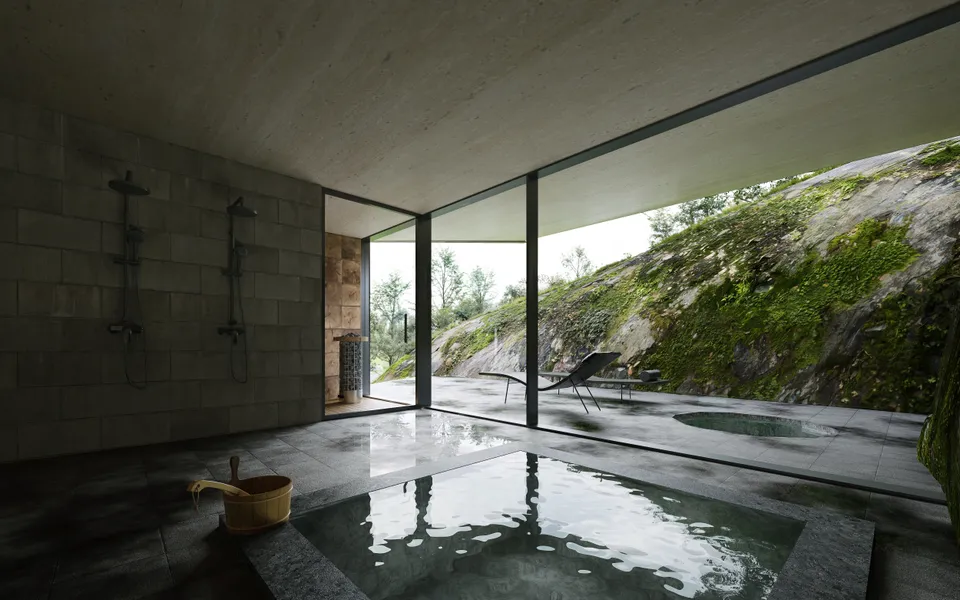 NOT A HOTEL design competition proposalNOT A HOTEL デザインコンペティション応募案UseVillaArea213㎡LocationKaruizawaDesignShin AokiCGMana Visual用途ホテル・別荘面積213㎡場所軽井沢設計青木真CGMana Visual<p>The appeal of Kita-Karuizawa’s natural landscape lies in the rugged rock surfaces beneath and the lush, green canopy above. Suspended midway in this richly layered vertical scenery, we introduced an artificial cloud. This cloud subtly reflects the surrounding nature and continually changes its appearance with the seasons, weather, and movement of people. By implying the deep human desire to comfortably enjoy nature, we aimed to create an experience that is uniquely rooted in this specific natural environment.</p><p>北軽井沢の自然の魅力は、足元の荒々しい岩肌と、上空の緑豊かな樹冠である。</p><p>この垂直方向に豊かな起伏のある風景の中ごろに、人工の雲を浮かべる。雲は周囲の自然をわずかに映しながら、四季や天気、人の動きによってその表情を刻一刻と変えていく。</p><p>快適に自然を楽しむという、ある種最も人間的な欲求を可視化しつつ、そこにしかない自然の体験を生み出すことを試みた。</p>[]
NOT A HOTEL design competition proposalNOT A HOTEL デザインコンペティション応募案UseVillaArea213㎡LocationKaruizawaDesignShin AokiCGMana Visual用途ホテル・別荘面積213㎡場所軽井沢設計青木真CGMana Visual<p>The appeal of Kita-Karuizawa’s natural landscape lies in the rugged rock surfaces beneath and the lush, green canopy above. Suspended midway in this richly layered vertical scenery, we introduced an artificial cloud. This cloud subtly reflects the surrounding nature and continually changes its appearance with the seasons, weather, and movement of people. By implying the deep human desire to comfortably enjoy nature, we aimed to create an experience that is uniquely rooted in this specific natural environment.</p><p>北軽井沢の自然の魅力は、足元の荒々しい岩肌と、上空の緑豊かな樹冠である。</p><p>この垂直方向に豊かな起伏のある風景の中ごろに、人工の雲を浮かべる。雲は周囲の自然をわずかに映しながら、四季や天気、人の動きによってその表情を刻一刻と変えていく。</p><p>快適に自然を楽しむという、ある種最も人間的な欲求を可視化しつつ、そこにしかない自然の体験を生み出すことを試みた。</p>[]NewAns Shinjuku
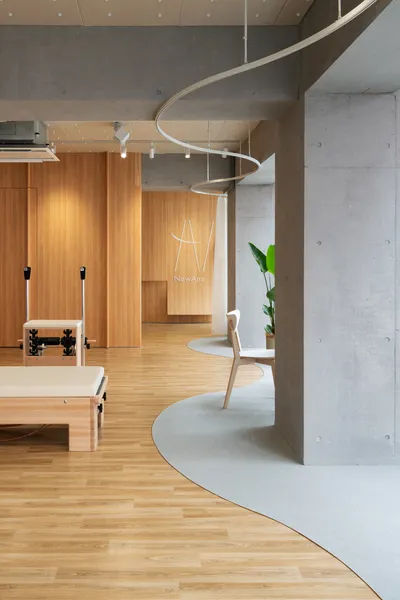
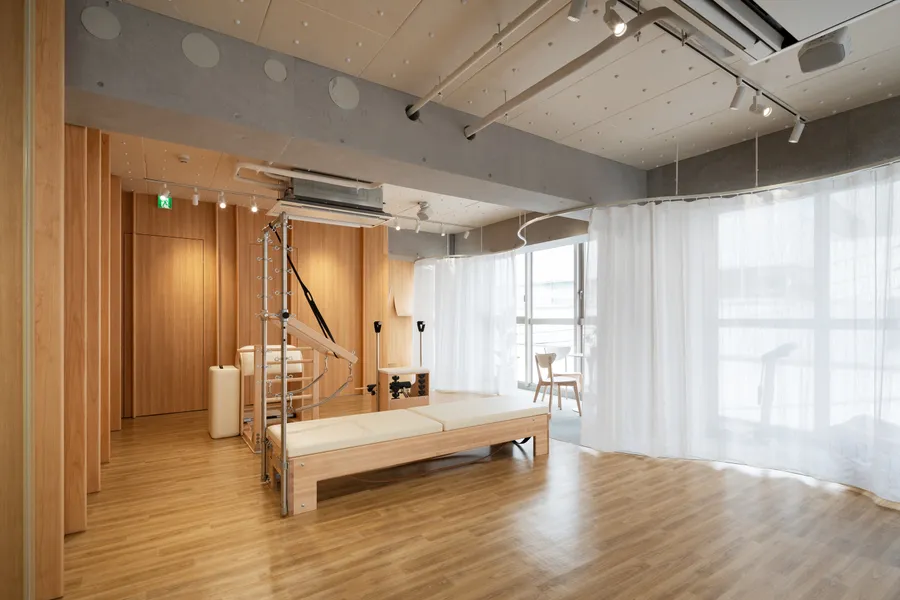
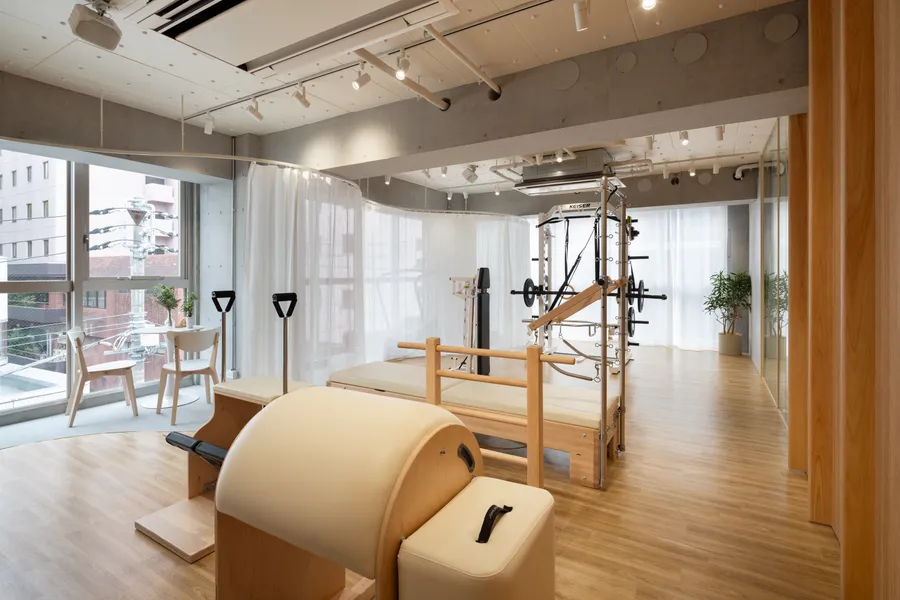
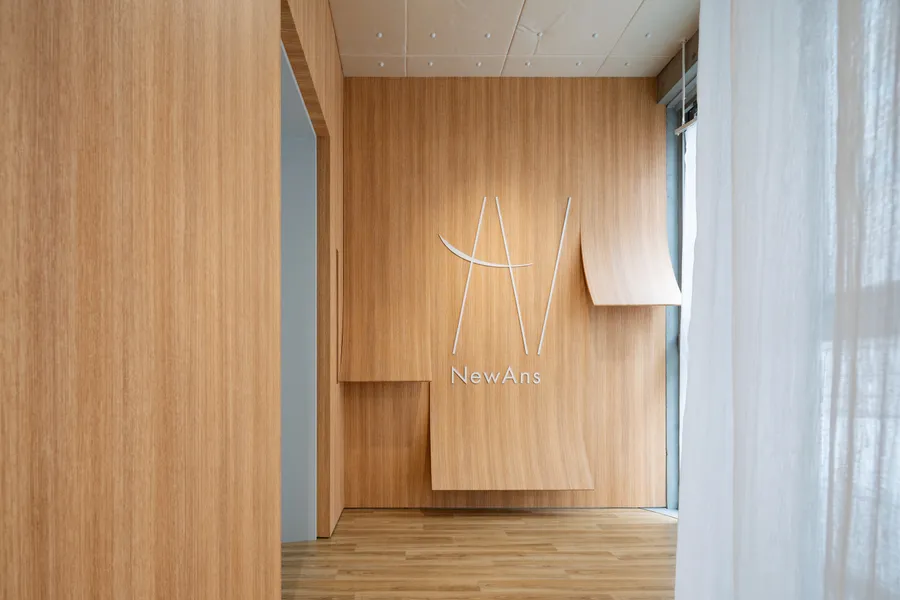
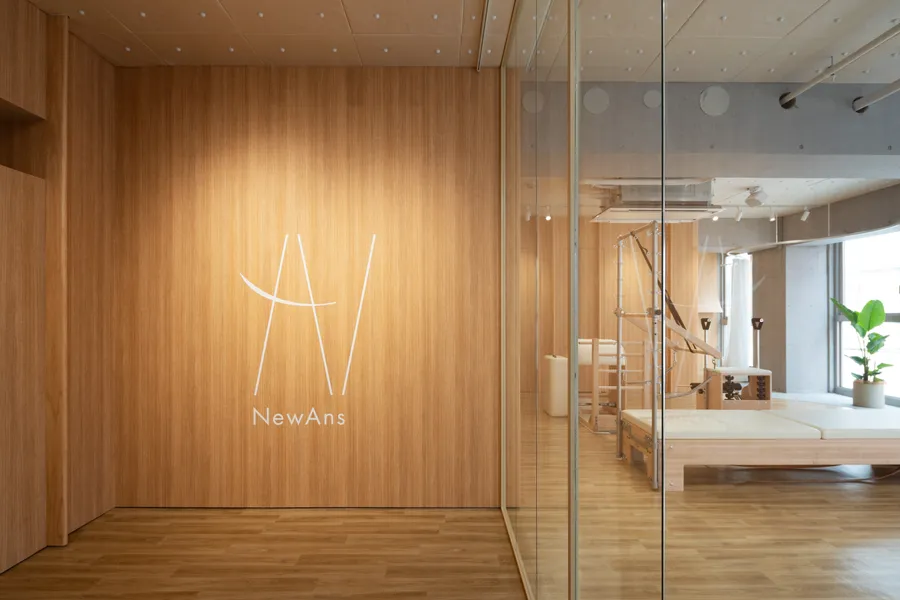

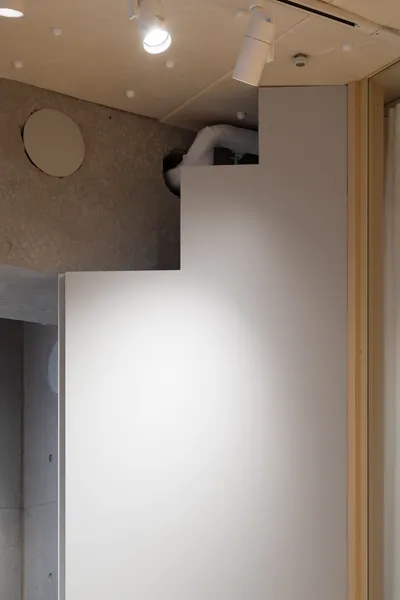
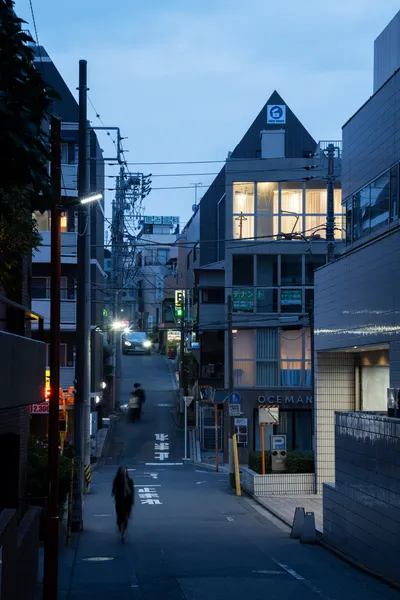 NewAns ShinjukuNewAns西新宿UseStudioArea85.89 m²CompletionApril 2024LocationTokyoDesignShin AokiConstructionMYARDSPhotoShota Hiyoshi用途トレーニングスタジオ面積85.89 m²竣工2024年4月場所東京設計青木真施工マイヤーズ写真日吉祥太<p>We designed NewAns, a pilates training studio in Nishi-Shinjuku. Our layout maximizes the use of space for pilates training, strategically placing solid wooden walls in a staggered formation and soft, curved curtains. This design aims to create an amorphous space where the body can relax. We positioned aerobic exercise equipment in areas visible from the street, turning the act of exercising into a part of the city's landscape.</p><p>ピラティス・トレーニングスタジオのNewAns西新宿店を設計した。</p><p>雁行させたソリッドな木の壁と、曲線のやわらかいカーテンに挟まれたエリアをピラティス・トレーニング空間として最大限確保し、身体がリラックスできる不定形な空間を意図した。</p><p>街から良く見える位置に有酸素運動器具を配置して、運動する人自体が街の景色となることを考えた。</p>[]
NewAns ShinjukuNewAns西新宿UseStudioArea85.89 m²CompletionApril 2024LocationTokyoDesignShin AokiConstructionMYARDSPhotoShota Hiyoshi用途トレーニングスタジオ面積85.89 m²竣工2024年4月場所東京設計青木真施工マイヤーズ写真日吉祥太<p>We designed NewAns, a pilates training studio in Nishi-Shinjuku. Our layout maximizes the use of space for pilates training, strategically placing solid wooden walls in a staggered formation and soft, curved curtains. This design aims to create an amorphous space where the body can relax. We positioned aerobic exercise equipment in areas visible from the street, turning the act of exercising into a part of the city's landscape.</p><p>ピラティス・トレーニングスタジオのNewAns西新宿店を設計した。</p><p>雁行させたソリッドな木の壁と、曲線のやわらかいカーテンに挟まれたエリアをピラティス・トレーニング空間として最大限確保し、身体がリラックスできる不定形な空間を意図した。</p><p>街から良く見える位置に有酸素運動器具を配置して、運動する人自体が街の景色となることを考えた。</p>[]Desty Ginza New 2nd Store
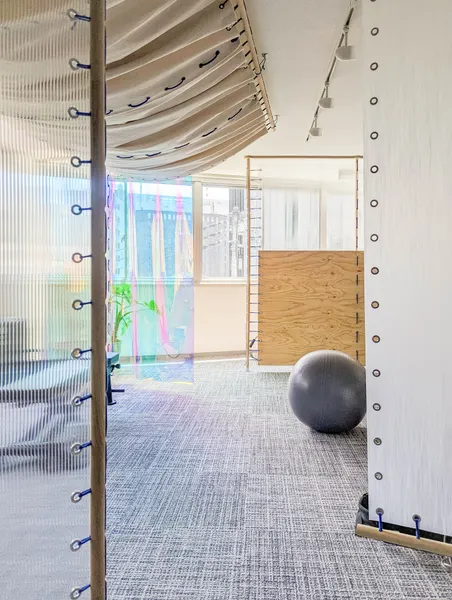
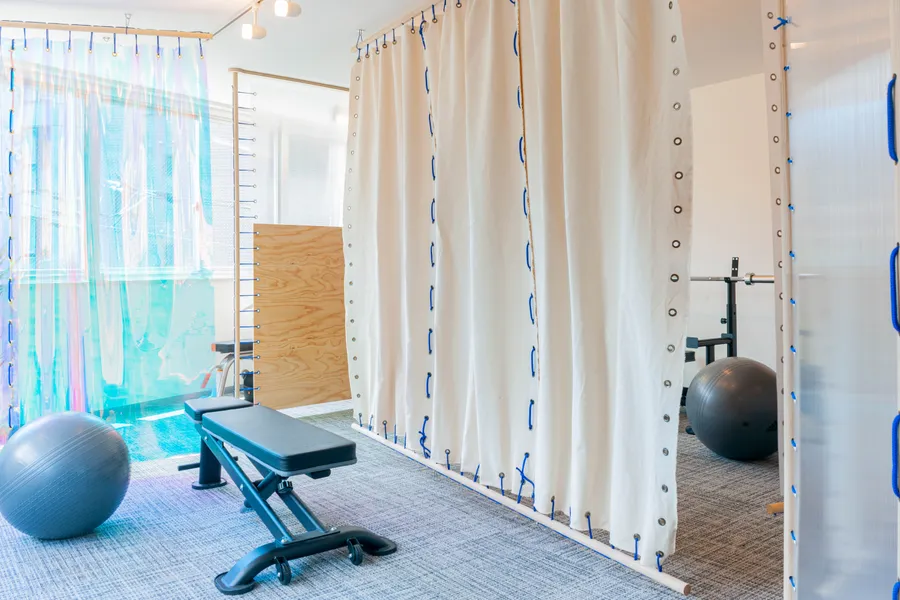
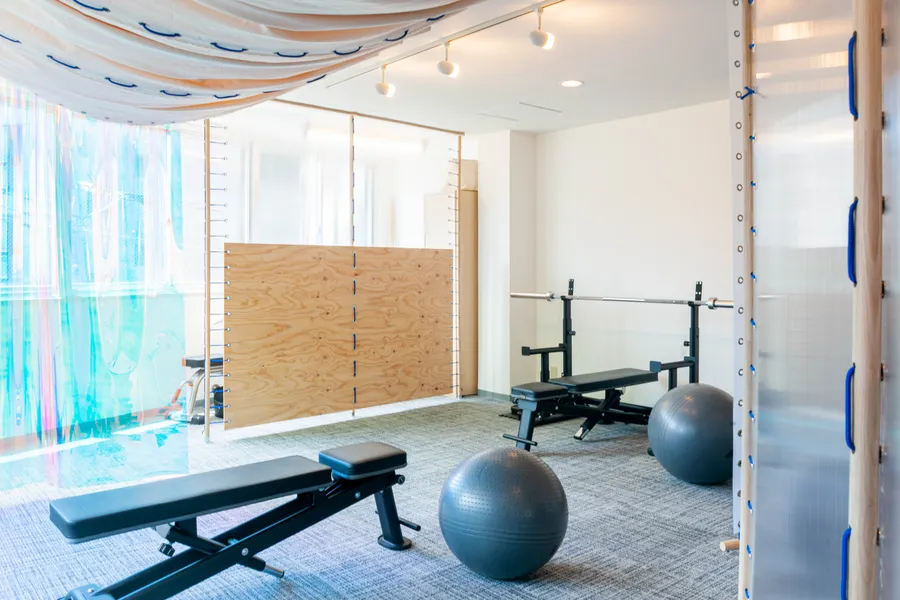
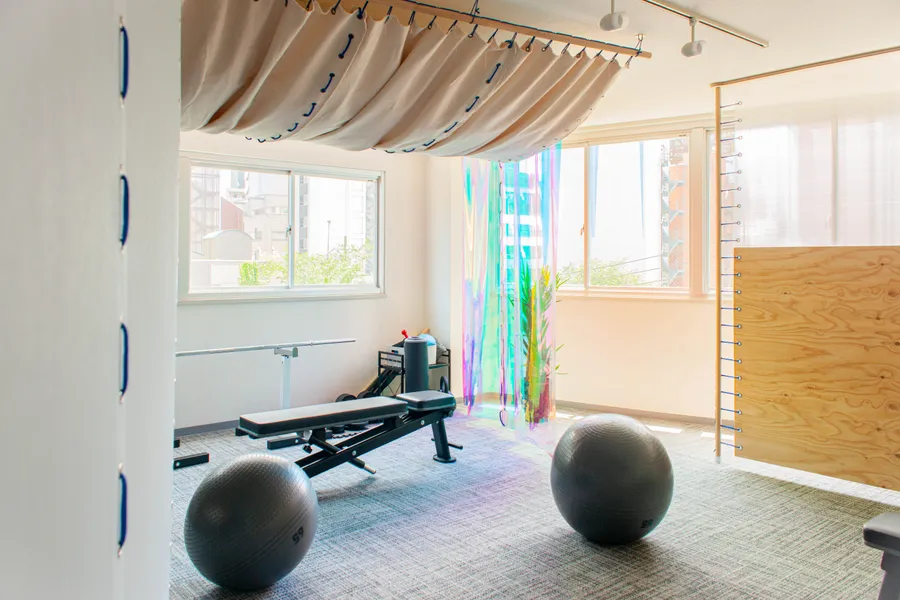
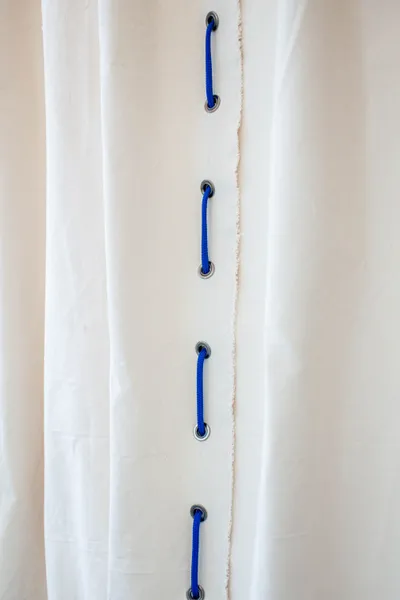
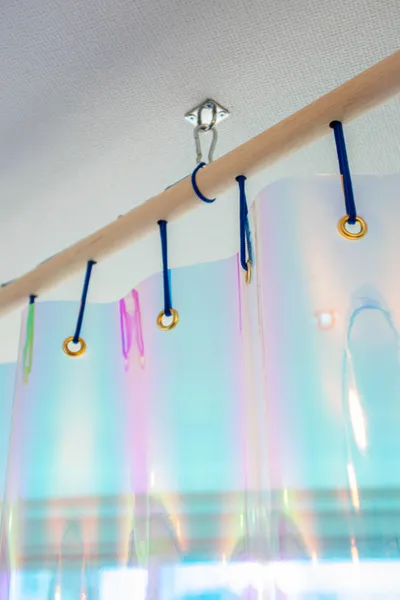
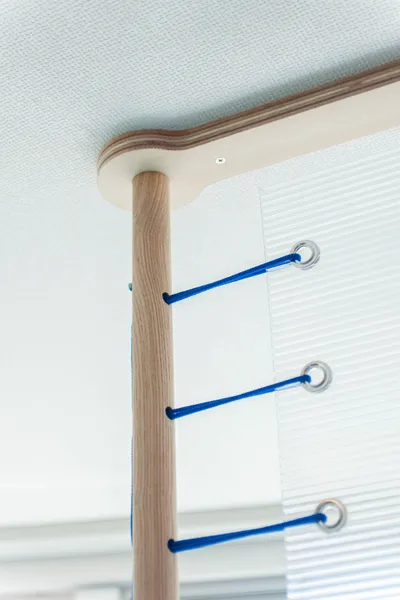
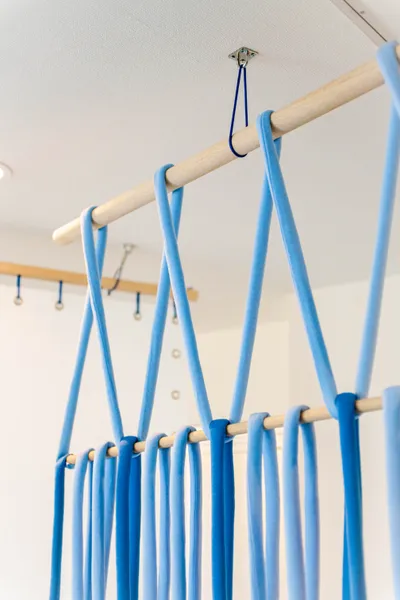
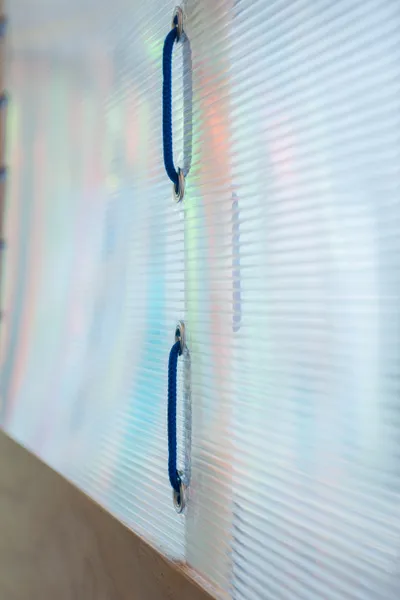 Desty Ginza New 2nd StoreDesty 銀座新2号店UseStudioArea55.44 m²CompletionJuly 2023LocationTokyoDesign & ConstructionShin Aoki, Toshiki NishimuraReal estate agencyRyota YamagishiPhotoHiroto TabataConstruction assistantMakiko Fujie, Yuichiro Takei, Remi Tsuchiyama, Moeko Aoki用途トレーニングスタジオ面積55.44 m²竣工2023年7月場所東京設計・施工青木真・西村俊貴不動産仲介創造系不動産 山岸亮太写真田畑洋人施工協力藤江真紀子・武井雄一朗・土山怜美・青木萌子<p>We handled the design and construction for the relocation of Desty Ginza 2nd Store due to the expiration of its tenant lease. Over two years, the service offerings evolved, necessitating a shift from highly private individual rooms to open, flexible spaces. To meet this demand, we designed various movable walls, including partitions made of canvas that draw inspiration from traditional Japanese shutters. We also devised simple construction methods that our team could manage, standardizing on techniques that involve merely drilling holes and tying with rope. This approach allowed us to soften even the hardest materials, creating a cozy space that embodies the feel of handcrafted comfort.</p><p>Desty銀座2号店のテナント契約期間満了に伴う移転のための設計・施工をおこなった。2年間でサービスの内容がアップデートされ、プライベート性の高い個室から、オープンで可変性のある空間が求められたため、蔀戸を参照した帆布の仕切りをはじめとして、様々な動かせる壁をデザインした。</p><p>自分たちで施工できるように作り方を工夫して、穴をあけて紐で結ぶという簡単な手順で統一することで、固い素材も含め“やわらかい面”に還元し手仕事を感じる居心地の良い空間を目指した。</p>[]
Desty Ginza New 2nd StoreDesty 銀座新2号店UseStudioArea55.44 m²CompletionJuly 2023LocationTokyoDesign & ConstructionShin Aoki, Toshiki NishimuraReal estate agencyRyota YamagishiPhotoHiroto TabataConstruction assistantMakiko Fujie, Yuichiro Takei, Remi Tsuchiyama, Moeko Aoki用途トレーニングスタジオ面積55.44 m²竣工2023年7月場所東京設計・施工青木真・西村俊貴不動産仲介創造系不動産 山岸亮太写真田畑洋人施工協力藤江真紀子・武井雄一朗・土山怜美・青木萌子<p>We handled the design and construction for the relocation of Desty Ginza 2nd Store due to the expiration of its tenant lease. Over two years, the service offerings evolved, necessitating a shift from highly private individual rooms to open, flexible spaces. To meet this demand, we designed various movable walls, including partitions made of canvas that draw inspiration from traditional Japanese shutters. We also devised simple construction methods that our team could manage, standardizing on techniques that involve merely drilling holes and tying with rope. This approach allowed us to soften even the hardest materials, creating a cozy space that embodies the feel of handcrafted comfort.</p><p>Desty銀座2号店のテナント契約期間満了に伴う移転のための設計・施工をおこなった。2年間でサービスの内容がアップデートされ、プライベート性の高い個室から、オープンで可変性のある空間が求められたため、蔀戸を参照した帆布の仕切りをはじめとして、様々な動かせる壁をデザインした。</p><p>自分たちで施工できるように作り方を工夫して、穴をあけて紐で結ぶという簡単な手順で統一することで、固い素材も含め“やわらかい面”に還元し手仕事を感じる居心地の良い空間を目指した。</p>[]Yagisawa Showcase
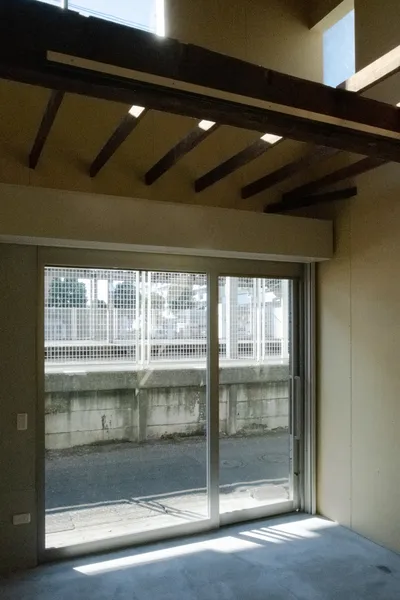
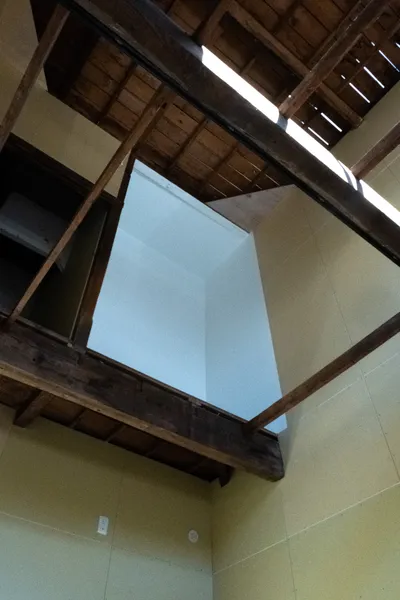
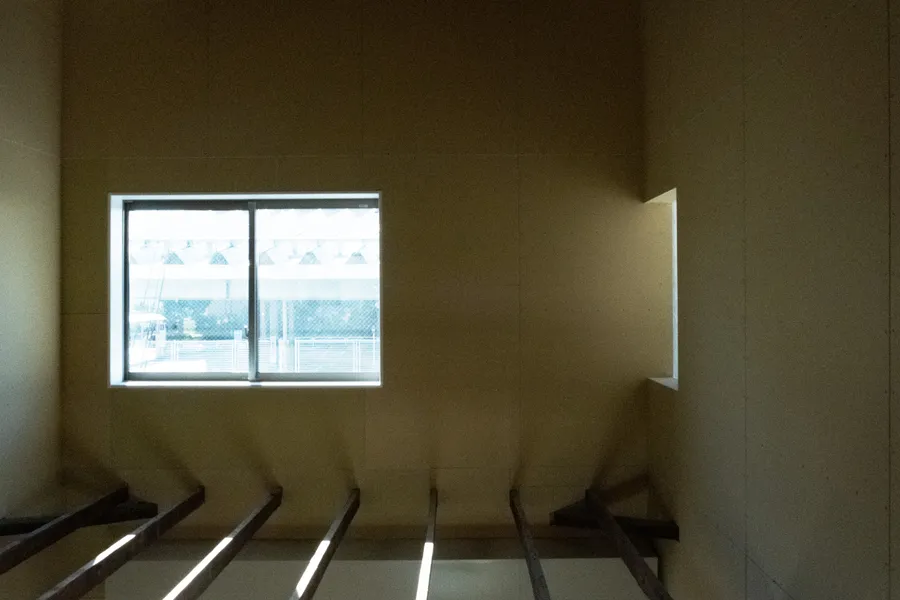
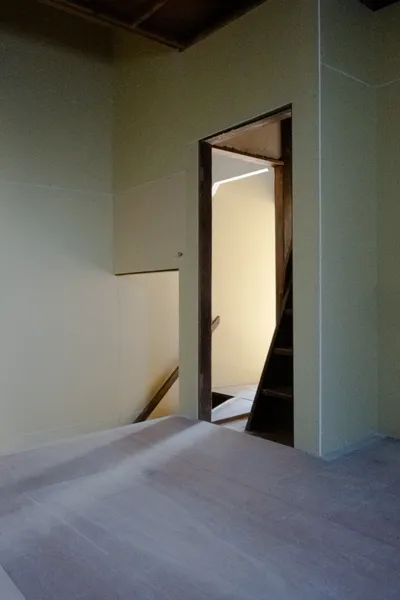
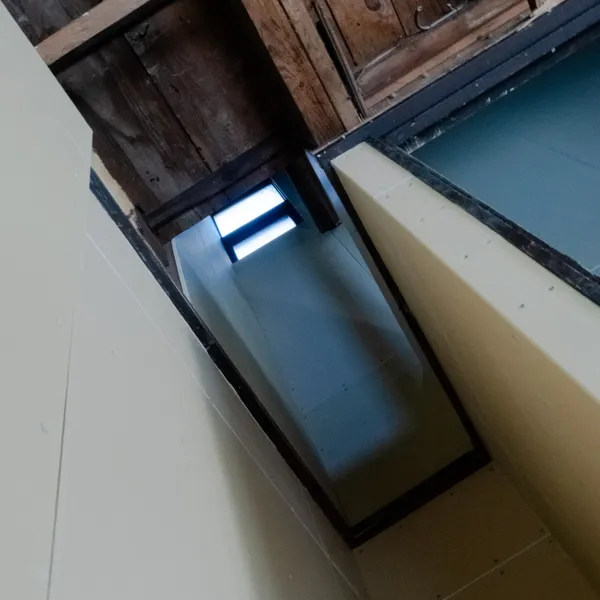
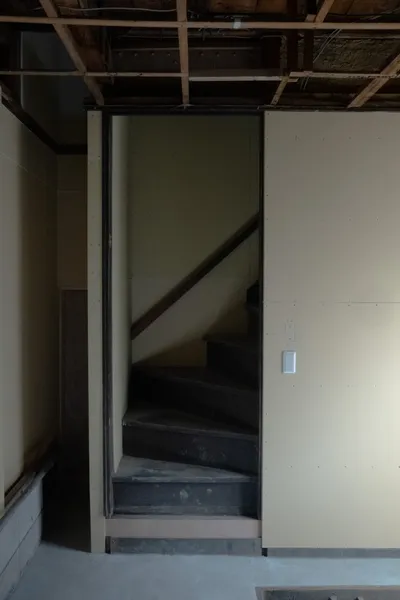
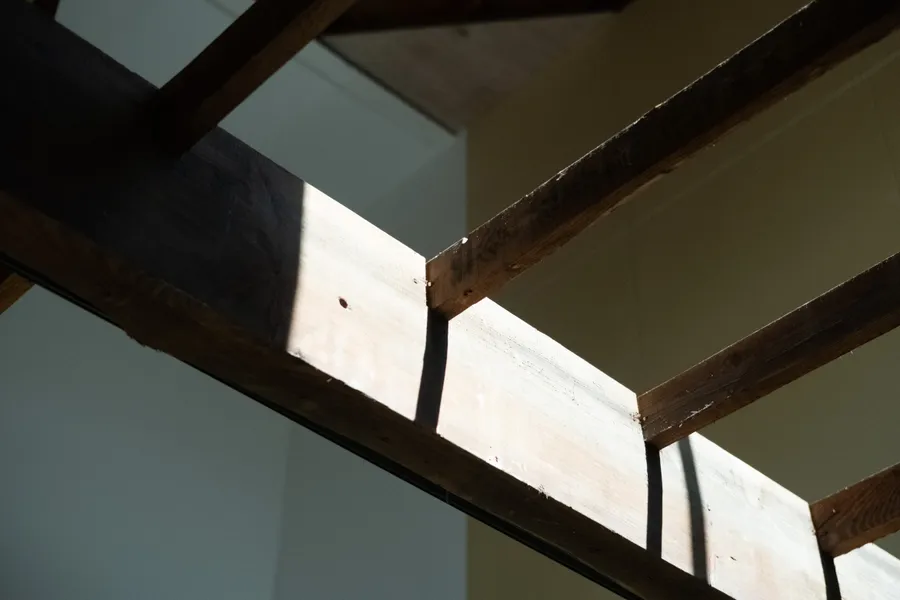
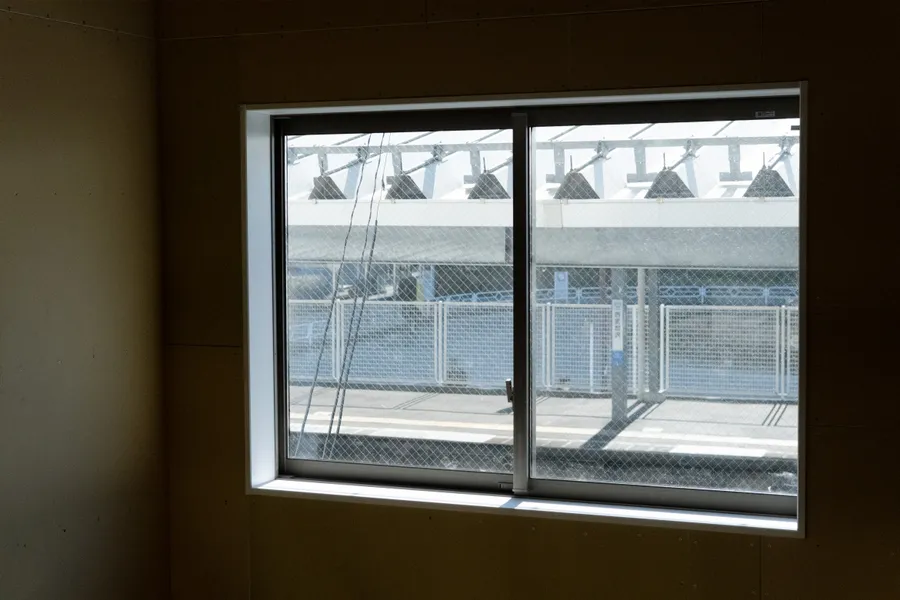 Yagisawa Showcase柳沢ショーケースUseStoreArea55.18 m²CompletionFebruary 2023LocationTokyoDesignShin AokiConstructionMYARDSPhotoShunsuke Shinomiya用途店舗面積55.18 m²竣工2023年2月場所東京設計青木 真施工マイヤーズ写真四宮駿介<p>Yagisawa Showcase</p><p>We renovated an old wooden storefront located in the shopping district in front of Seibu Yagisawa Station. The existing building required repairs to the exterior walls, structural reinforcement, and replacement of the windows. Beyond merely restoring it to a rentable condition, we aimed to enhance the charm of the town with this renovation.</p><p>First, we dismantled the second-floor flooring to create a high-ceilinged, open entrance. Taking advantage of the location, which is directly visible from the station platform, we removed the sliding doors from what was originally a closet space on the second floor, painted the interior white, and transformed it into a showcase visible from both inside and outside.</p><p>柳沢ショーケース</p><p>西武柳沢駅前の商店街の中にある古い木造店舗の改修をおこなった。既存建物は外壁の補修・構造補強・サッシの交換等が必要であったが、店舗として貸し出せる状況に戻すこと以上に、より街の魅力を増すような改修を試みた。</p><p>まずは2階の床を解体し天井の高い吹き抜けのエントランスとした。そして駅のホームから直接見えるという立地特性を活かし、2階の元々押し入れだったスペースの襖を取り去り、内部を白く塗り内外から見えるショーケースに見立てた。</p>[]
Yagisawa Showcase柳沢ショーケースUseStoreArea55.18 m²CompletionFebruary 2023LocationTokyoDesignShin AokiConstructionMYARDSPhotoShunsuke Shinomiya用途店舗面積55.18 m²竣工2023年2月場所東京設計青木 真施工マイヤーズ写真四宮駿介<p>Yagisawa Showcase</p><p>We renovated an old wooden storefront located in the shopping district in front of Seibu Yagisawa Station. The existing building required repairs to the exterior walls, structural reinforcement, and replacement of the windows. Beyond merely restoring it to a rentable condition, we aimed to enhance the charm of the town with this renovation.</p><p>First, we dismantled the second-floor flooring to create a high-ceilinged, open entrance. Taking advantage of the location, which is directly visible from the station platform, we removed the sliding doors from what was originally a closet space on the second floor, painted the interior white, and transformed it into a showcase visible from both inside and outside.</p><p>柳沢ショーケース</p><p>西武柳沢駅前の商店街の中にある古い木造店舗の改修をおこなった。既存建物は外壁の補修・構造補強・サッシの交換等が必要であったが、店舗として貸し出せる状況に戻すこと以上に、より街の魅力を増すような改修を試みた。</p><p>まずは2階の床を解体し天井の高い吹き抜けのエントランスとした。そして駅のホームから直接見えるという立地特性を活かし、2階の元々押し入れだったスペースの襖を取り去り、内部を白く塗り内外から見えるショーケースに見立てた。</p>[]Desty Nakameguro
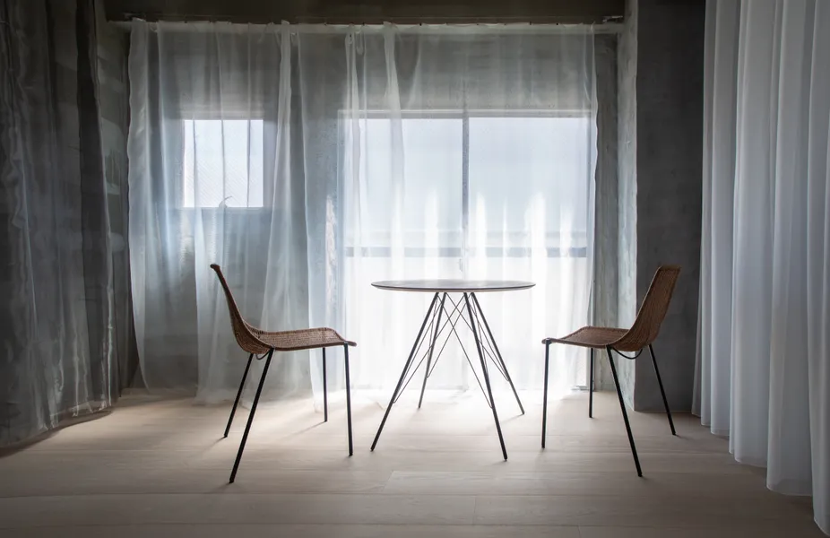
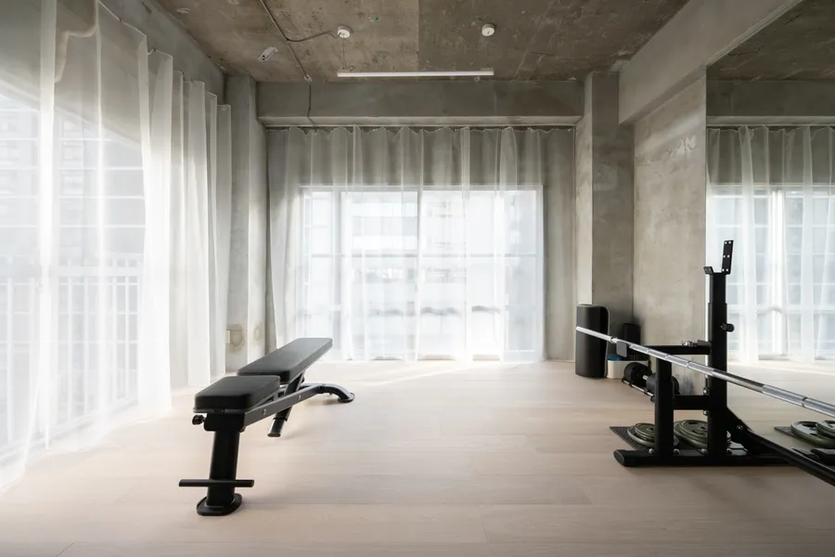
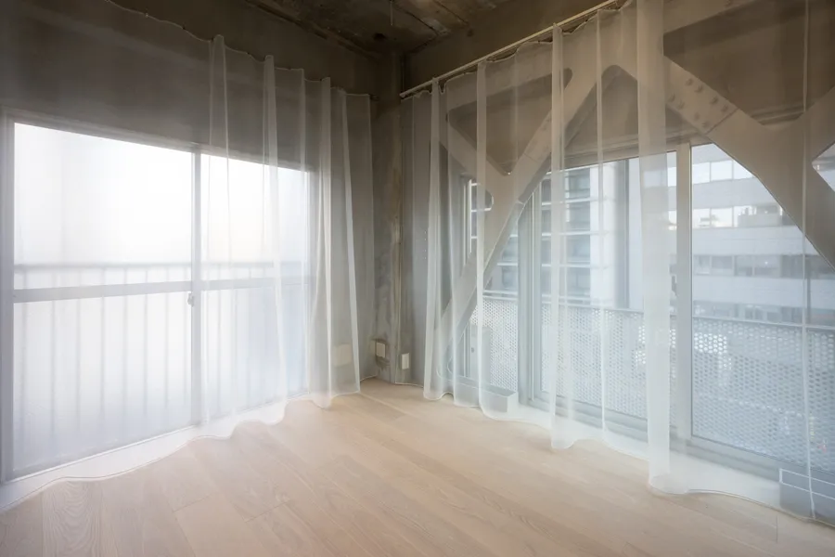
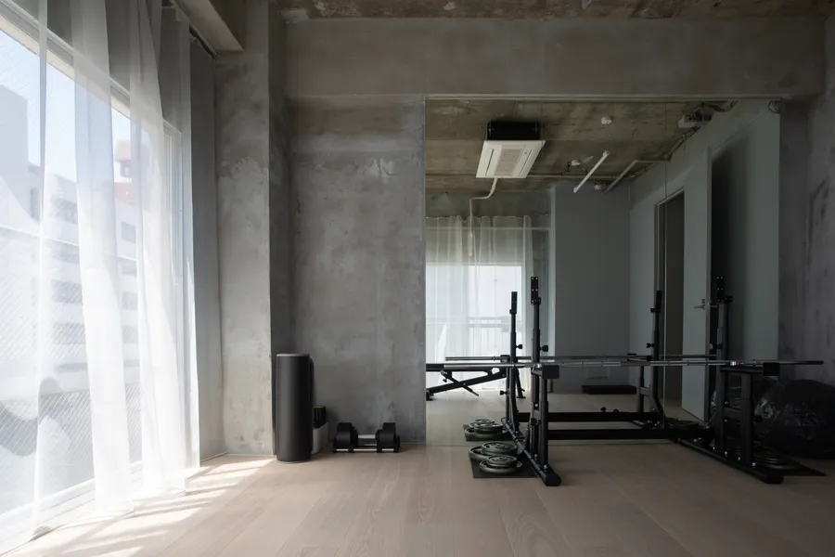
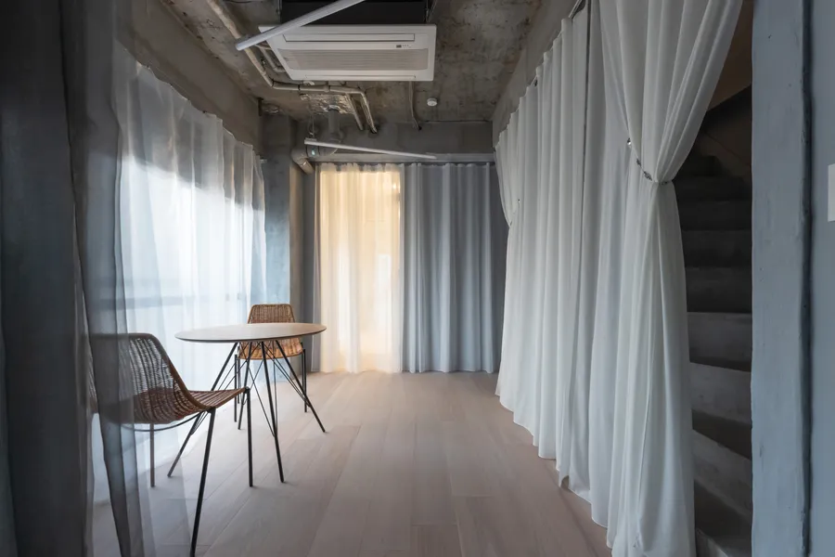


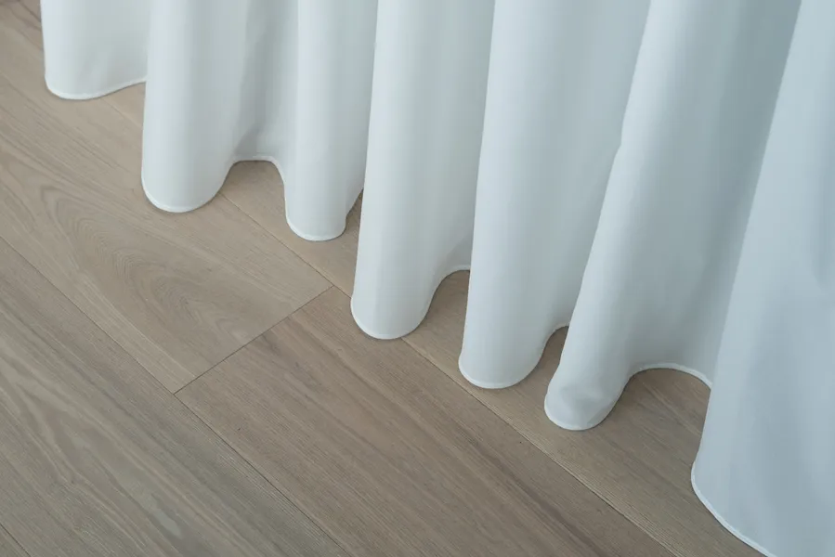
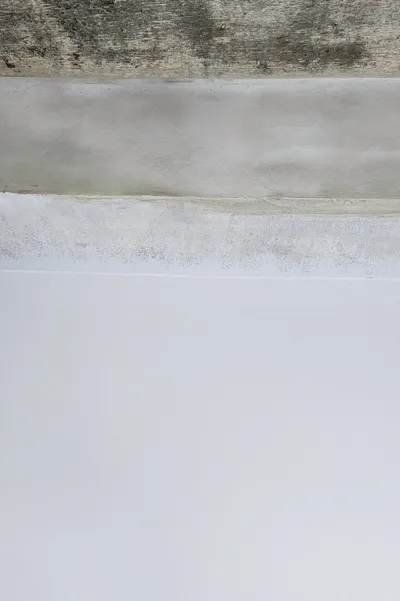
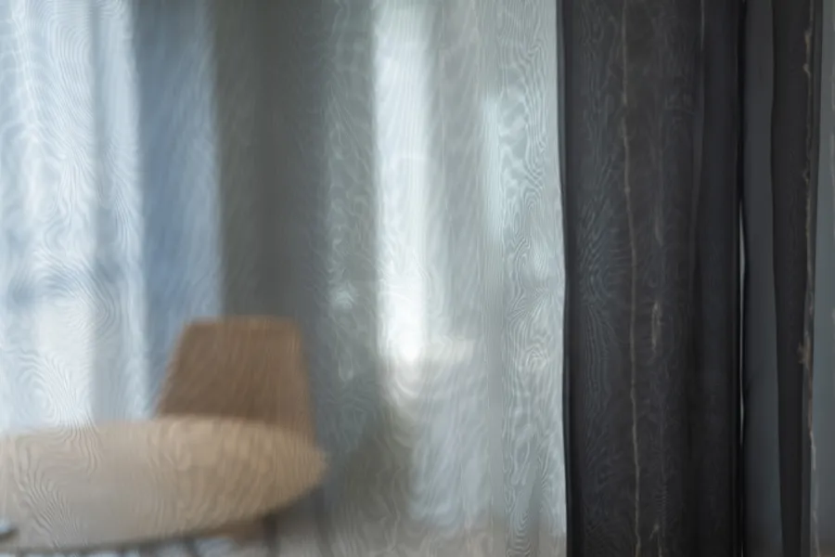
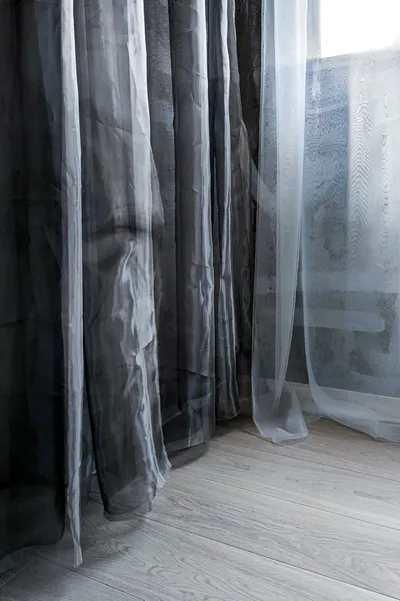
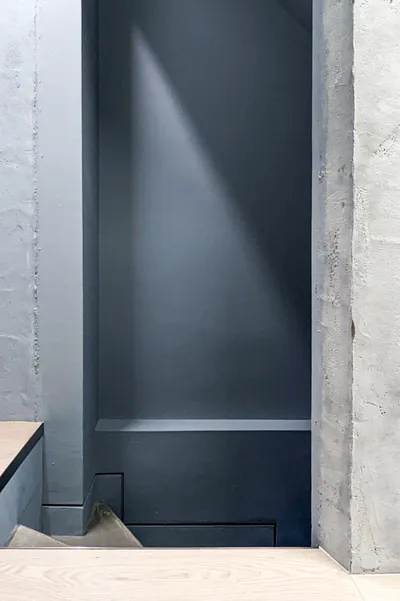
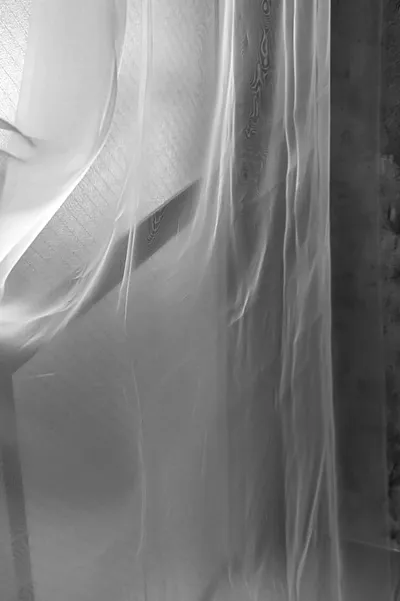 Desty NakameguroDesty 中目黒UseStudioArea75.95 m²CompletionMay 2022LocationTokyoDesignShin AokiConstructionMYARDSReal estate agencyRyota YamagishiPhotoJustin Hsu, Shunsuke Shinomiya, Yotaro Sakamoto, Hiroto Tabata用途トレーニングスタジオ面積75.95 m²竣工2022年5月場所東京設計青木 真施工マイヤーズ不動産仲介創造系不動産 山岸亮太写真徐佳凝・四宮駿介・坂本陽太郎・田畑洋人<p>Desty Nakameguro</p><p>We designed the Desty Nakameguro, a personal gym exclusively for women. Set within a decades-old tenant building, the stark exposed concrete is contrasted with light, translucent fabrics to create a bright and tranquil space. The design aims to evoke a fabric-like experience, with ultra-thin materials fluttering in response to movement, encouraging a heightened awareness of one’s physicality through the gentle touch of soft materials.</p><p>Desty 中目黒<br><br>女性専門のパーソナルジムであるDestyの中目黒店を設計した。築数十年のテナントビルの荒々しい剝き出しのコンクリートに対比して、浮遊感と透光性のあるファブリックで部屋を設え、明るく落ち着いた空間を作り出した。布に近い体験や、極薄の布が体の動きによってそよぐ状況を生み、柔らかい素材に触れることを通して自らの身体性に意識が向くような体験を意図した。<br></p>[]
Desty NakameguroDesty 中目黒UseStudioArea75.95 m²CompletionMay 2022LocationTokyoDesignShin AokiConstructionMYARDSReal estate agencyRyota YamagishiPhotoJustin Hsu, Shunsuke Shinomiya, Yotaro Sakamoto, Hiroto Tabata用途トレーニングスタジオ面積75.95 m²竣工2022年5月場所東京設計青木 真施工マイヤーズ不動産仲介創造系不動産 山岸亮太写真徐佳凝・四宮駿介・坂本陽太郎・田畑洋人<p>Desty Nakameguro</p><p>We designed the Desty Nakameguro, a personal gym exclusively for women. Set within a decades-old tenant building, the stark exposed concrete is contrasted with light, translucent fabrics to create a bright and tranquil space. The design aims to evoke a fabric-like experience, with ultra-thin materials fluttering in response to movement, encouraging a heightened awareness of one’s physicality through the gentle touch of soft materials.</p><p>Desty 中目黒<br><br>女性専門のパーソナルジムであるDestyの中目黒店を設計した。築数十年のテナントビルの荒々しい剝き出しのコンクリートに対比して、浮遊感と透光性のあるファブリックで部屋を設え、明るく落ち着いた空間を作り出した。布に近い体験や、極薄の布が体の動きによってそよぐ状況を生み、柔らかい素材に触れることを通して自らの身体性に意識が向くような体験を意図した。<br></p>[]Desty Ginza 2nd Store
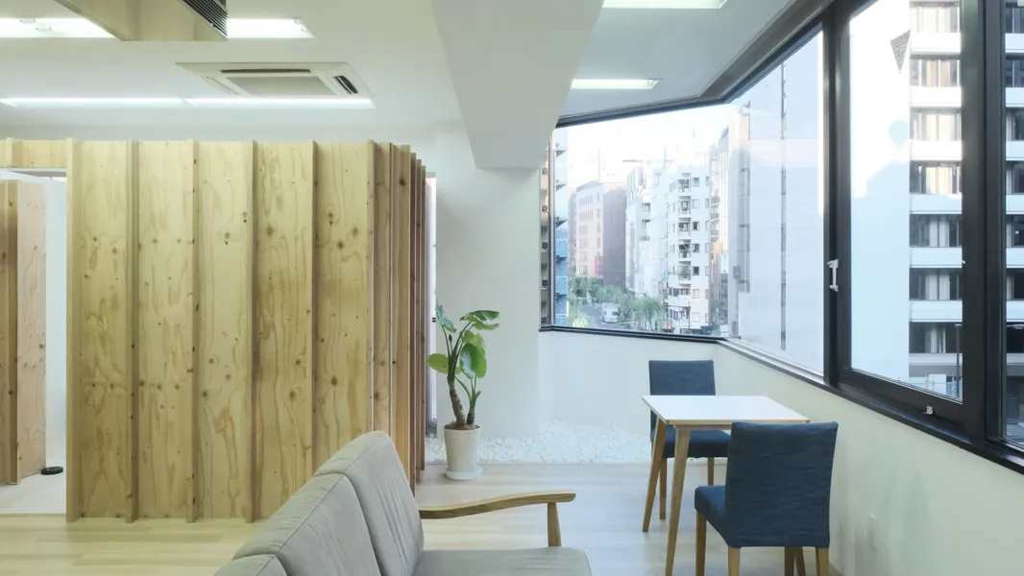
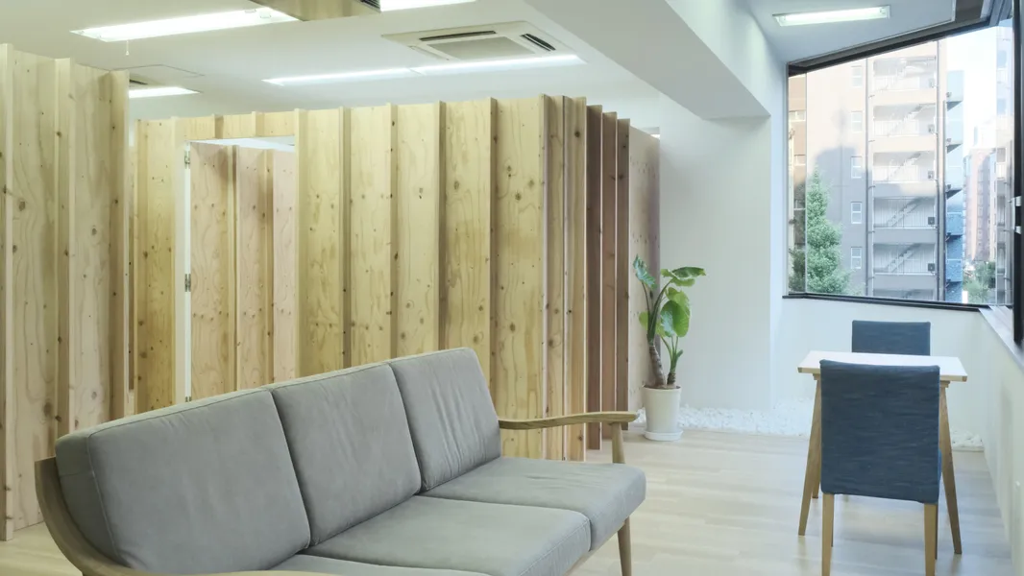
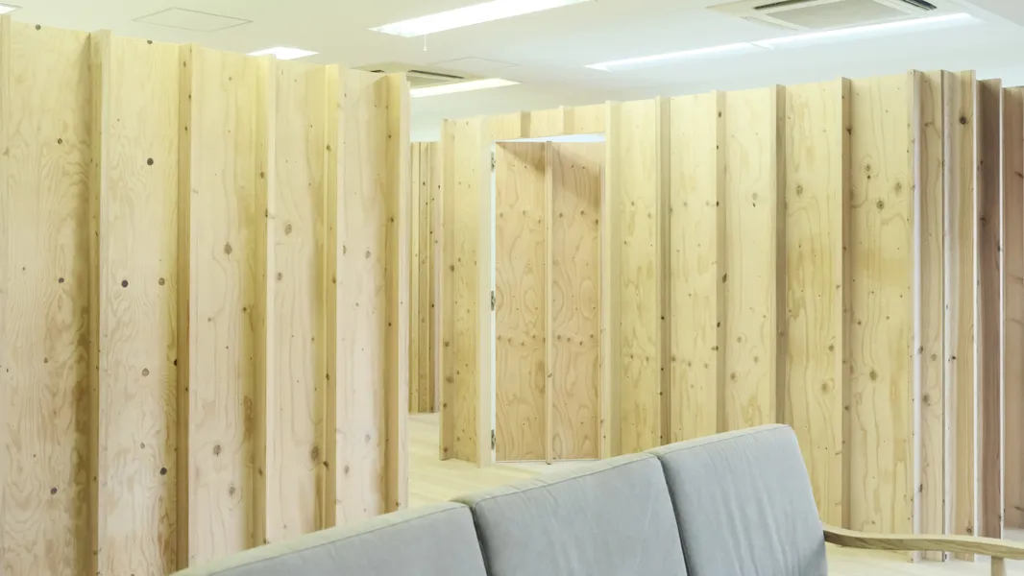

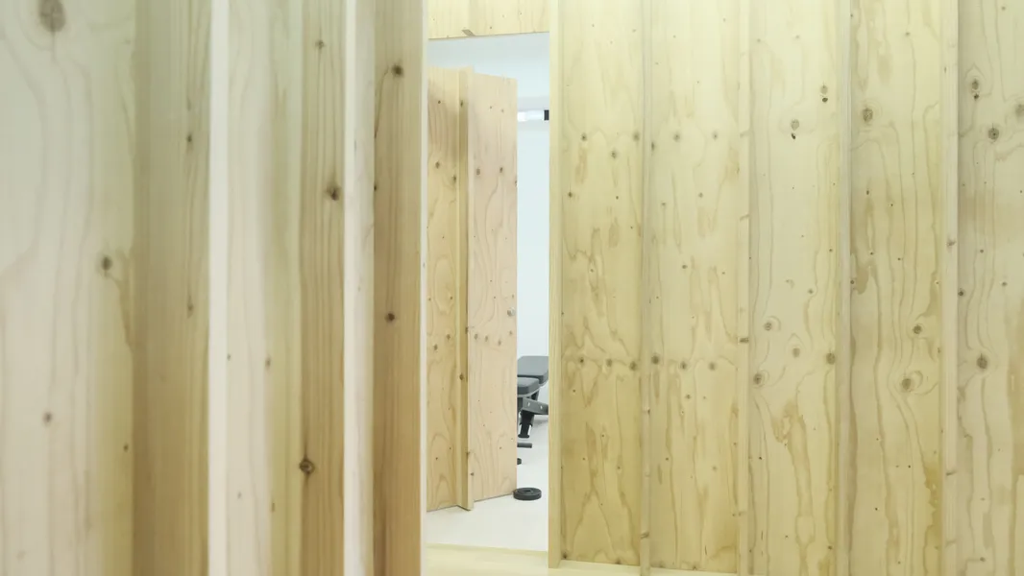
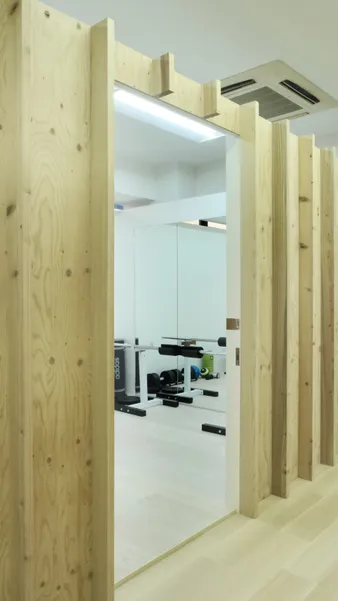
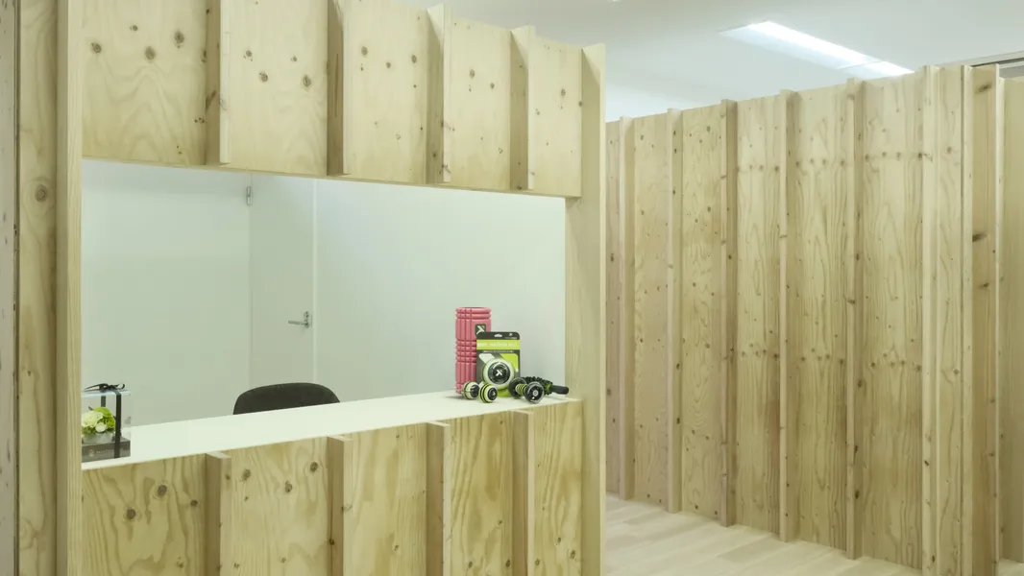
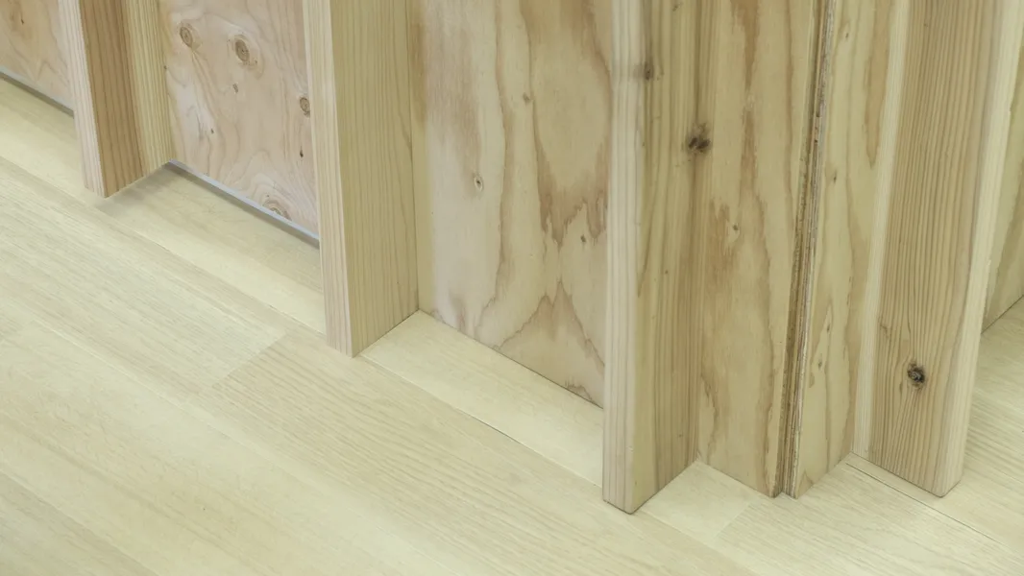
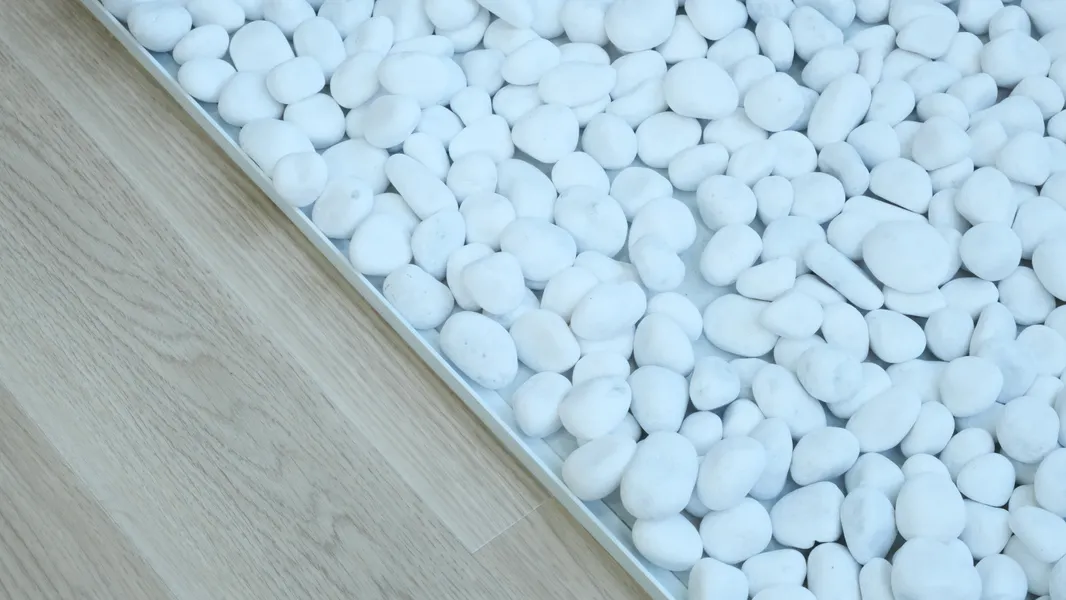 Desty Ginza 2nd StoreDesty 銀座2号店UseStudioArea106.94 m²CompletionJuly 2021LocationTokyoDesignShin AokiConstructionMYARDSReal estate agencyRyota YamagishiPhotoShunsuke Shinomiya用途トレーニングスタジオ面積106.94 m²竣工2021年7月場所東京チーム青木 真施工株式会社マイヤーズ不動産仲介創造系不動産 山岸亮太写真四宮駿介<p>Desty Ginza 2nd Store<br><br>We designed Desty Ginza 2nd Store, a personal gym exclusively for women. After conducting detailed interviews about the training requirements, we realized the need for private rooms measuring 2.6m by 2.6m. These box-like spaces were arranged throughout the facility, interspersed with versatile alley-like spaces of various widths and depths, used for group classes and staff breaks. The design primarily uses wood to create a relaxing environment conducive to focusing on one's physical wellness.</p><p>Desty 銀座2号店<br><br>女性専門のパーソナルジムであるDesty��の銀座2号店を設計した。詳細なトレーニング内容のヒアリングをおこない、2.6m×2.6mの個室が必要であるとわかったため、そのボックス状の空間を分散配置し、その間に様々な幅や奥行きを持ったグループレッスンやスタッフの休憩等に使える多目的な路地状空間をデザインした。木をメインに用いることでリラックスしつつ自身の身体に向きあう場所を目指した。</p>[]
Desty Ginza 2nd StoreDesty 銀座2号店UseStudioArea106.94 m²CompletionJuly 2021LocationTokyoDesignShin AokiConstructionMYARDSReal estate agencyRyota YamagishiPhotoShunsuke Shinomiya用途トレーニングスタジオ面積106.94 m²竣工2021年7月場所東京チーム青木 真施工株式会社マイヤーズ不動産仲介創造系不動産 山岸亮太写真四宮駿介<p>Desty Ginza 2nd Store<br><br>We designed Desty Ginza 2nd Store, a personal gym exclusively for women. After conducting detailed interviews about the training requirements, we realized the need for private rooms measuring 2.6m by 2.6m. These box-like spaces were arranged throughout the facility, interspersed with versatile alley-like spaces of various widths and depths, used for group classes and staff breaks. The design primarily uses wood to create a relaxing environment conducive to focusing on one's physical wellness.</p><p>Desty 銀座2号店<br><br>女性専門のパーソナルジムであるDesty��の銀座2号店を設計した。詳細なトレーニング内容のヒアリングをおこない、2.6m×2.6mの個室が必要であるとわかったため、そのボックス状の空間を分散配置し、その間に様々な幅や奥行きを持ったグループレッスンやスタッフの休憩等に使える多目的な路地状空間をデザインした。木をメインに用いることでリラックスしつつ自身の身体に向きあう場所を目指した。</p>[]